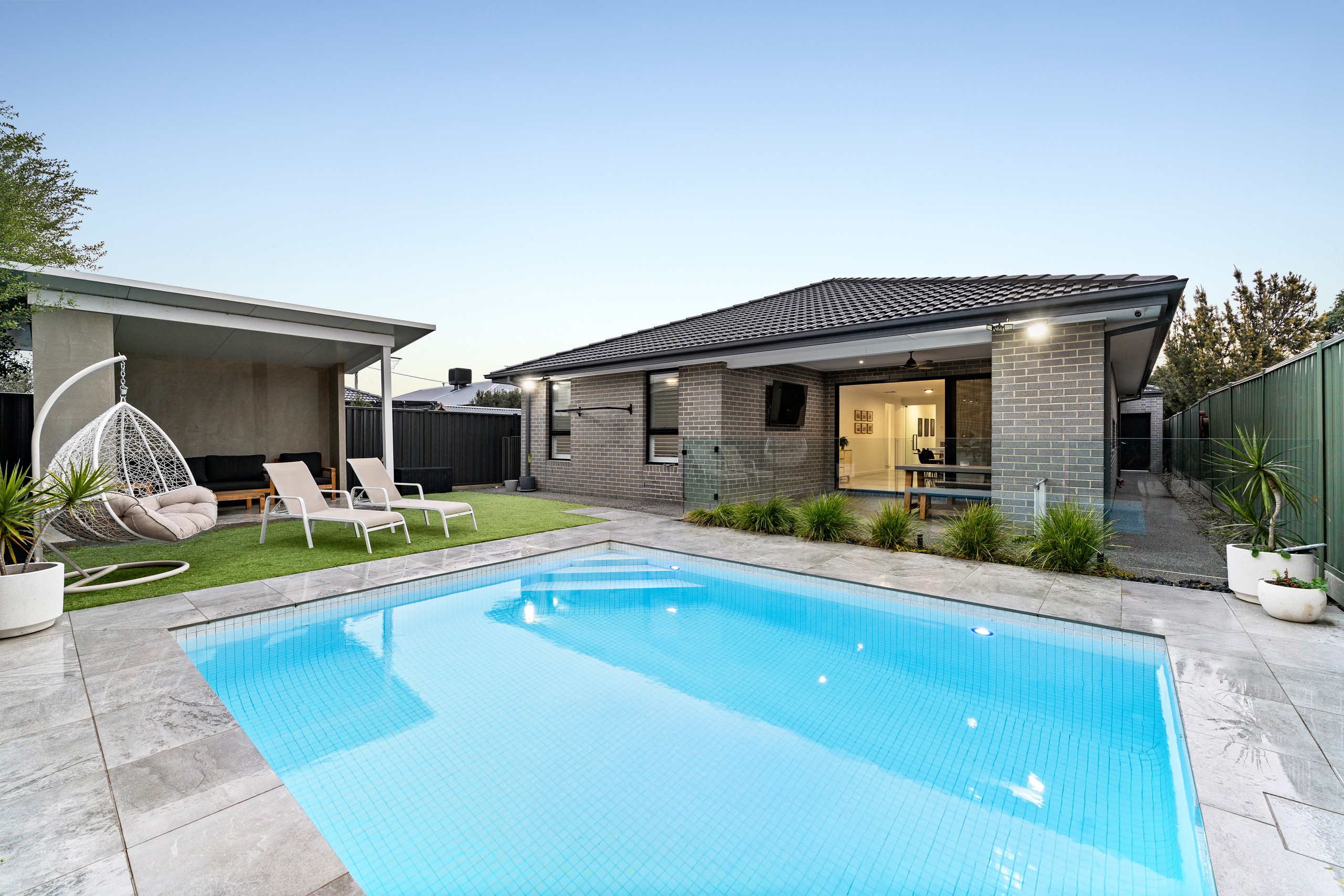Inspection details
- Saturday16August
- Photos
- Video
- Floorplan
- Description
- Ask a question
- Location
- Next Steps
House for Sale in Altona Meadows
A Sanctuary of Modern Living with Poolside Appeal
- 4 Beds
- 2 Baths
- 3 Cars
Completed in late 2022 by renowned builder Quantum Homes, this bespoke single-level residence offers an uncompromising lifestyle of comfort, elegance, and contemporary design. Positioned on a generous 534sqm (approx.) allotment, every detail of this 33-square home has been carefully curated to provide enduring luxury and family-focused functionality.
Beyond its sleek façade, framed by a wide gated driveway and oversized 6m x 7.5m garage, the home opens into a series of inviting living zones-three in total-including a tranquil formal lounge, expansive open-plan living and dining area, and a spacious rumpus room ideal for children or entertaining.
Polished concrete flooring underpins the main living zones, paired with 2.7m high ceilings, ambient ceiling fans, and soft sheers that gently filter the natural light. At the heart of the home is a striking gourmet kitchen, showcasing 60mm stone benchtops, 8 metres of high-gloss cabinetry, a plumbed fridge cavity, freestanding gas cooktop, and a full butler's pantry.
Accommodation is equally impressive. The master suite features a walk-in robe and a designer ensuite complete with dual vanities, a double rain shower, and premium 40mm stone finishes. Three further bedrooms-two with walk-in robes-are serviced by a stunning main bathroom with a deep soaking tub and a frameless 2.4m high glass shower.
Step outside and you're greeted the crown jewel: a tiled concrete swimming pool, surrounded by frameless glass fencing, a covered alfresco with ceiling fan, and a stylish pergola-designed for year-round enjoyment.
Further enhancements include: Plantation shutters throughout, ducted heating and evaporative cooling, electric heat pump for the pool, 2 linen closets and 1 coat closet, designer finishes and impeccable craftsmanship throughout.
Zoned for Altona Green Primary School and Laverton P-12 College, and positioned just moments from Altona Foreshore, Truganina Park, Sanctuary Lakes and Central Square Shopping Centre, this is a rare opportunity to secure a turn-key lifestyle residence in a tightly held enclave.
DISCLAIMER: To inspect this property, we kindly ask you to provide photo identification as a condition of entry.
- Butlers Pantry
534m² / 0.13 acres
1 garage space and 2 off street parks
4
2
Next Steps:
Request contractAsk a questionPrice guide statement of informationTalk to a mortgage brokerAll information about the property has been provided to Ray White by third parties. Ray White has not verified the information and does not warrant its accuracy or completeness. Parties should make and rely on their own enquiries in relation to the property.
Due diligence checklist for home and residential property buyers
Agents
- Loading...
- Loading...
Loan Market
Loan Market mortgage brokers aren’t owned by a bank, they work for you. With access to over 60 lenders they’ll work with you to find a competitive loan to suit your needs.
